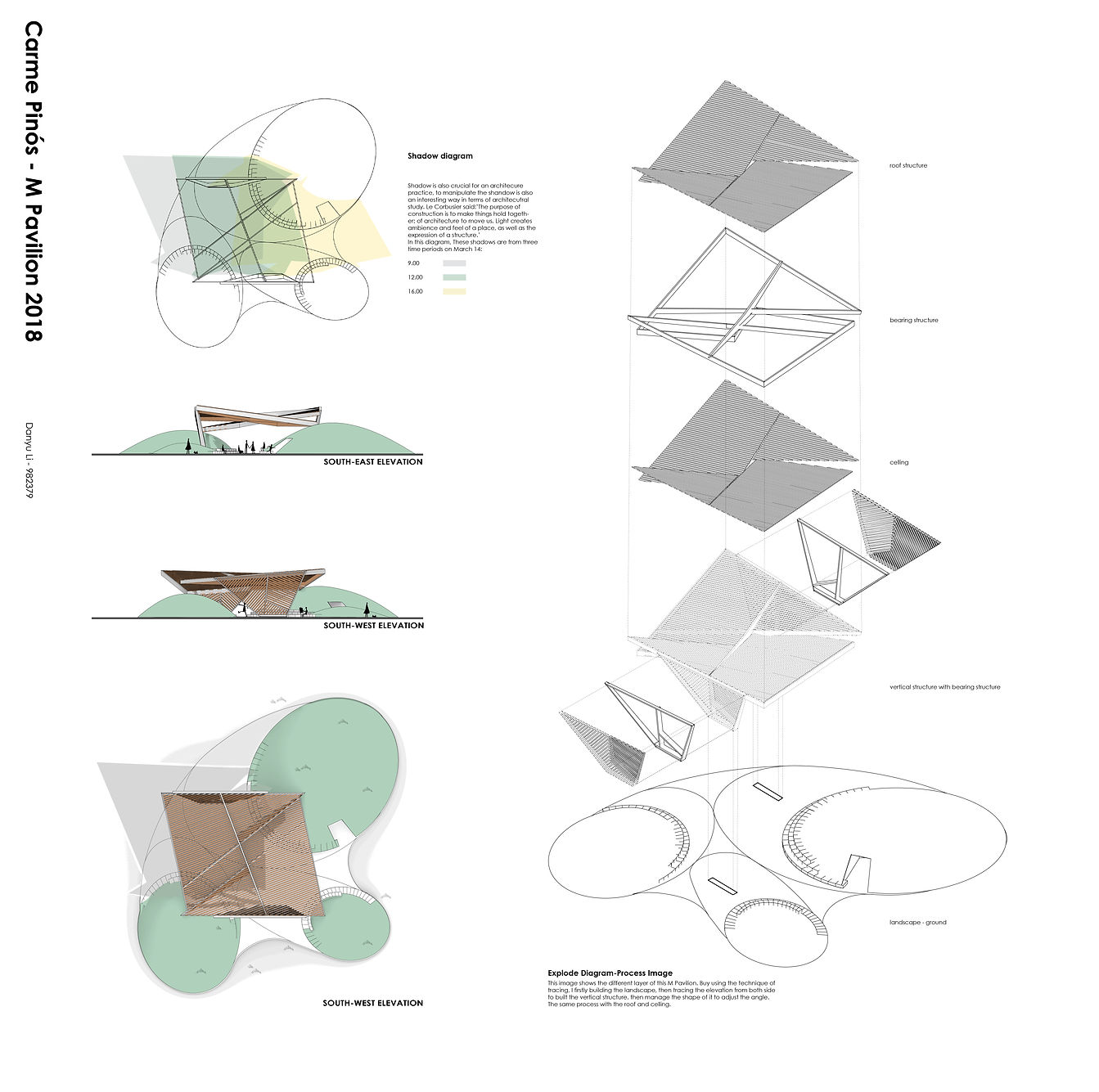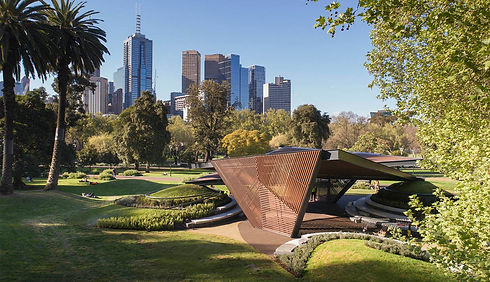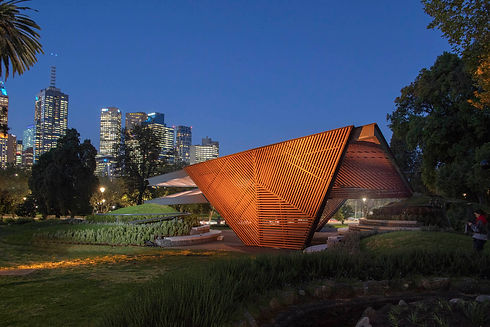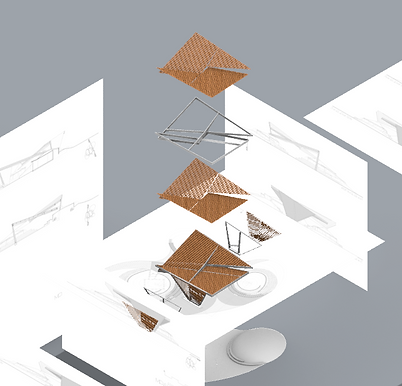
Module 1
Carme Pinós - M Pavilion

.jpg)
2.jpg)



M PAVILION, located at Queen Victoria Memorial Gardens, Melbourne, Australia
Architects: Estudio Carme Pinós
Area: 2690 ft²
Year: 2018
Photographs: John Gollings
Manufacturers: Britton Timbers, Otway Precast

Adding significantly to transnational dialogues on community and urban liveability, Carme values experiential volumes over signature heroic buildings. Her philosophy is one of inclusive social interaction with and within her designs. “Whenever I can, I design places where movements and routes intersect and exchange, spaces where people identify as part of a community, but also feel they belong to universality,” Carme has said of her practice. Material and form shape a visual language that also connects Carme’s work with fashion design—in her youth, Carme combined her studies in architecture with that of dressmaking.



The MPavilion itself is a geometric configuration assembled in two distinct halves supported by a central steel portal frame. Two surfaces of timber latticework intersect with each other to form the pavilion’s roof. An altered topography forms three mounds that incorporate seating, allowing a multitude of experiences: dynamic, spontaneous and collective.



In this precedent study, we went through several investigating from the modelling process, and investigate circulation and threshold.
this image shows how I modelled the M pavilion layer by layer and how do I managed the way of using elevations and sections as guide to form my model.