
Module 4 FRAME VS FIELD


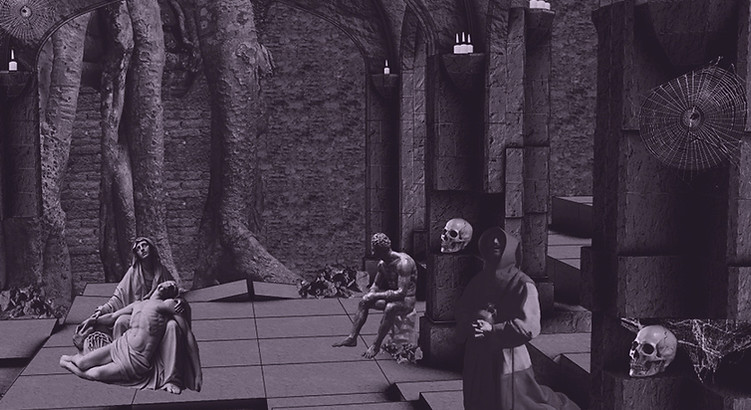
"Sometimes I only imagine a miserable city, sometimes I only imagine a happy city. There was a time when I compared these cities to starry skies, and at another time I had to talk about the waste that flooded out of the cities every day. "Sometimes I only imagine a miserable city, sometimes I only imagine a happy city. There was a time when I compared these cities to starry skies, and at another time I had to talk about the waste that flooded out of the cities every day."
------Invisible City
Process
First of all, we continue to learn about the modelling function of rhinos. We use different instructions to master how to accurately use the elevation of the plane map to building a three-dimensional model. Unlike before, this model mainly gives us a basis for the design. That is to say, let's first create the most basic model, and then use the modelling techniques we have learned to modify it.
In this module, we received one city about one city in the book 'Invisible City', then we need to create our own city on the modelled old quad.

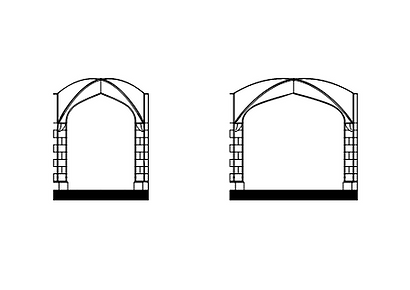
Then the Old Quad looks something like this.
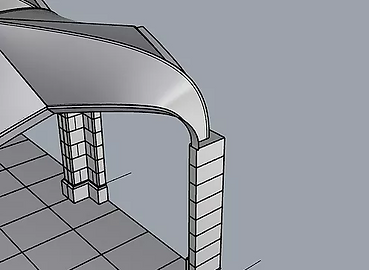
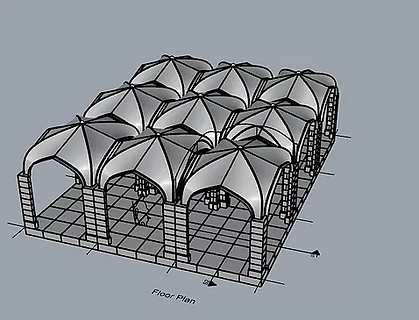
Then we design our city on Old Quad based on our reading.
Below is my reading.
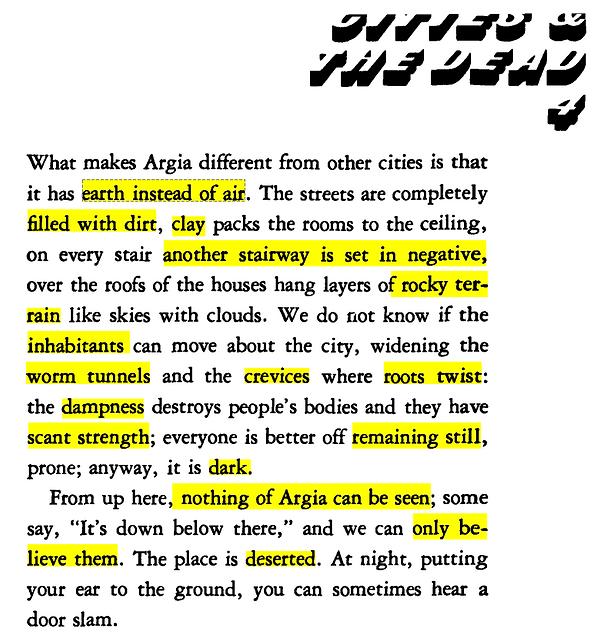
In the city Argia, the most predominant atmosphere is it is dark and unknown, peoples there are weak and motionless. This city is been shadowed by a dead, lifeless atmosphere, and it is been deserted. Physically, this city filled with dirt, earth and clay, ends up with rocky terrain. On every stair another stair is set in negative, peoples rather remaining still, fragile, hopeless and destroyed by dampness. Sometimes they may move about the city, widening the cracks between twisting roots and worm tunnel. Anyway, it is a city that exists only in peoples belief.
DESIGN CONCEPT
My city is a city of dead people, considering the dark and abandoned atmosphere as well as the material inside the city(earth, clay,rocky terrain, dampness), I managed to create an underground city that is not for live people, but for the dead people. Normal people get into here by some reason, this is a place that nobody knows, and people get trapped here are distroyed by the environment and the time, since here is timeless, witch gives a sence of hopelessness, those people lived and stapped here forever and then terned into spirit form or ghost form, they are desperate,since they can’t do anything but corrupt here. People going to here by the entrance called ‘worm tunnel’in the upper level, then go down the ‘negative stair’ to the abyss. It’s a kind of stair that looks going up, but can only be used to go down. on the lower floor there’s twists roots, which may seems like give people some hope to escape, but it is actually anther way around, that tree roots controlled the ‘city’ and prevent people escape.
Based on the depiction of my city, I created a stair in the middle of the Old Quad to show my concept’negative stair’. Because the hight is changed, I also made some modifications on the middle columns as well as the vaults corresponding to them. That is, I copied the columns to create two levels of vaults. The upper floor is very regular, however, the lower floor is rather disordered, as there are roots under it. Also I deleted some bricks to show the feeling of been abandoned.

After I modified my Old Quad basement , I used MAKE2D to transform it to illustrator and making annotation, whtch is shown below.

Then I designed my city according to annotation method, I use illustrator to make annotation.
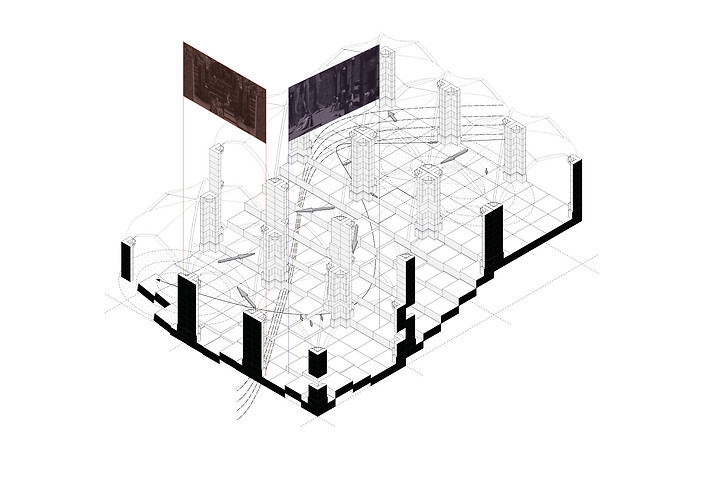
The direction line shows the movement of Marco polo. Marco polo get into this city by some special way so people inside the city can’t see him, and he’s actually flowing around the city. he began to visit this city by worm tunnel. When he went inside, he looked around the whole city, and saw that many ‘people’ are staring at the worm tunnel to see if there are new people join.
Then he walked down the negative stair and found that many people are hoping that the tree can help them get out,also, they are afraid of it at the same time. During the visiting route he found many prople remained still and lifelessness. The time line also shows the time flow when he traveled from worm tunnel to the twists roots.

The last step is using Ps to make 2 perspective view using montage, the photos shown below is the steps of how I make view 1 and view 2, we overlay png files and illustrator line work into photoshop, then find picture sources online and modify in order to use then.


In this perspective view, we can see the negative stair leading up to the upper floor, and the worm tunnel is located straight in the front. Since my city is underground, so the background is just walls and stone. As described in the book, ‘it has earth instead of air, The streets are completely filled with dirt, clay packs the rooms to the ceiling, over the roofs of the houses hang layers of rocky terrain like skies with clouds’, that gives me very specific instructions of the texture resources.
In terms of characters, I decided pictures in the medieval period, which is the same time as Marco Polos. I want to create a sense of motionless and shows that people are prone and hopeless, so I chose pictures like lying down men and sculpture.
I want to show the darkness and ruins properties of my city, so I chose objects like skull and spider web. Also, the city needs light, so I chose candles as well. For the candle, I didn't adjust the brightness of it, cause I want to show an 'out of frame' to emphasise the darkness of my city.
In this view, you can see that a woman is holding a seriously ill man, another man is kneeling and asking God to help him escape, the farthest man is lying down and remaining still.
This whole view interprets the stress and depression feeling of the city, which is shown by both the characters and the environment.
However, I found some problem when I printed it out,it termed into really dark one like this:
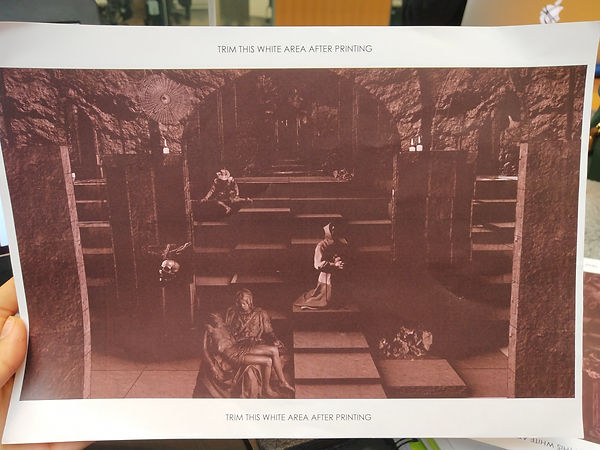
Then I changed the brightness in ps, the picture looks ok when printed out in paper, but looks a little bit fake and weird in computer.


This view is taken from the right side of the Rhino model, revealing the twists roots and the atmosphere around it. People are afraid of remaining there forever, yet still holding the wish to escape through the tree.
From the peerspective view above, most of the elements remained the same, which is used to keep the main scene.
In this view, a same person is praying god for save in another position and time, two ill and fragile person revealed the scene, another man is sitting and staring at the tree roots, thinking about the way out.
Overall, the atmosphere here is fearing and hopelessness, overlayed with the feeling in first view, a whole scene of my city formed.
Below are the sources I have used.

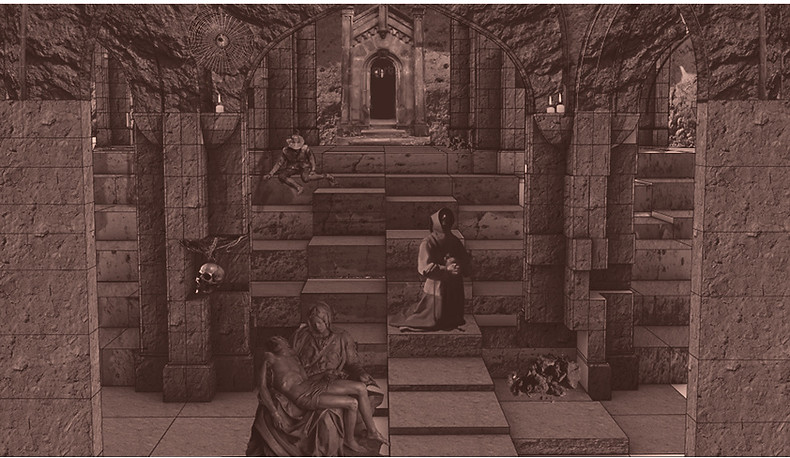

Reflection
In this module, I learnt how to use notations to show my concept without actually writing it down but use more straightforward annotation; the Rhino model making skills and also the Ps skills.
During the annotation making process, I learnt a lot of things. Like,things happen in one space but at different times can satisfy each other through our reconstruction and vice versa. This means that when we design a new frame and field, we should think differently in terms of time and view. People in this field do not follow a specific direction but are random, so the possibilities are varied and random. How to organize these possibilities is the main work of the framework and domain.
In addition, I also learned how to connect the movement of Marco Polo in the city with these two perspectives to best reflect my ideas. Ultimately, "frame" and "field" gave me greater insight into how, importantly, when architects design for frames, how it is designed to guide people to interact and feel certain emotions. Later, I had a greater understanding of the need to design architecture, based not only on aesthetics but also on its function and importance in the community. In this way, architects can ensure that the new building does not feel out of place。